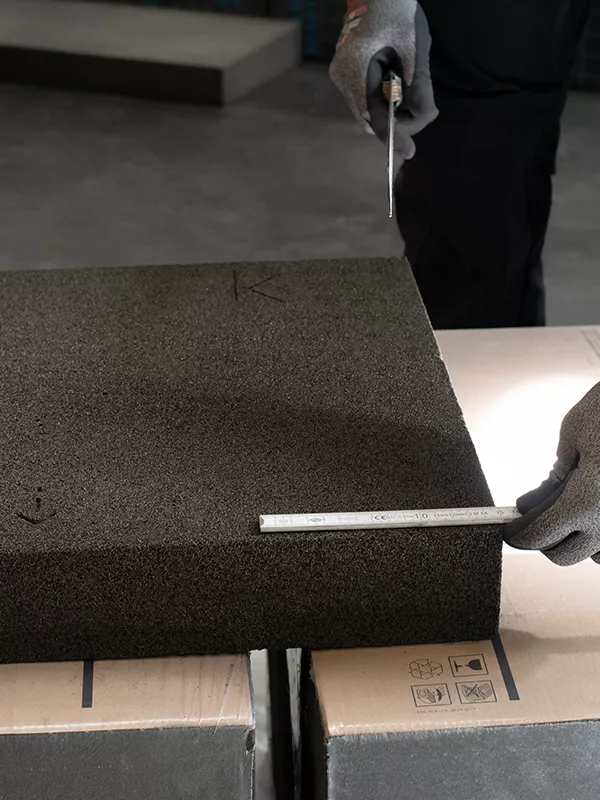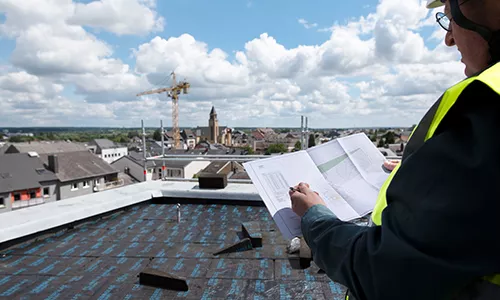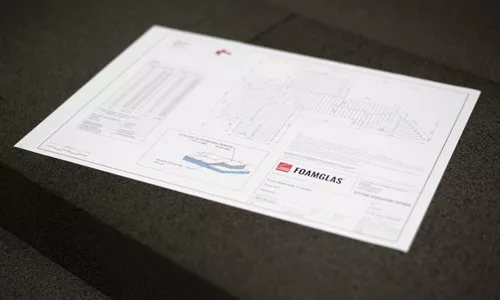
What do we need to start a FOAMGLAS® TAPERED study?
Partnering with our Sales Engineer, from Start to Finish
Cooperation with our Sales Engineer
First things first: our sales engineer will cooperate closely with you, ensuring all details needed to design the tapered surface for your project are perfect. This includes information about the circumference of the surface, sills, eaves, as well as the maximum or minimum height of the roof and water drains. Other key information includes the required slope, the optimal discharge direction, and the desired thermal performance.
Requirements for files provided by SPECIFIER
To provide our customers with the best possible solution, it’s crucial to receive accurate information. Here we list what we need to start the design:
- The name and city of the project
- A clear drawing. This can be:
- A clean DWG plan
- A plan in original PDF format
- A simple sketch in Paint, PowerPoint, PDF editor, etc. - These drawings should contain at least the following information:
- A clear delimitation of the roof/perimeter/surface to be insulated
- Dimensions of the area to be insulated
- The water outlets
- Indication of height limitations on the roof, for example, the height of sills on doors that open onto the roof, skylights, etc.
- Explanatory cross sections if available
Expert FOAMGLAS® TAPERED DESIGN Team
Our expert FOAMGLAS® TAPERED team will guide you through every step of the process, closely examining all of your needs and taking into account every single detail of your project. They will then provide you with visual drawings and a detailed installation plan. This guarantees a high quality FOAMGLAS® TAPERED insulation solution that will stand the test of time*.
The complete study consists of:
- Clear installation plans
- An overview of the necessary FOAMGLAS® materials
- Some additional information required to calculate and install a perfect FOAMGLAS® TAPERED roof
* EPD-PCE-20200300-IBB1-EN, published by IBU
Good example files:
TAPERED Blocklist Information (Country Specific)
Blocklist U-value: The given value is the overall U-value of the insulation to be installed on the roof. It doesn’t take the substrate or eventual finishings into account.
Blocklist: This is a detailed list of the various elements that make up the layout. It includes information for each FOAMGLAS® TAPERED Top layer, Flat Top layer, and Base flat layer. The details provided for each block include:
- Block type number
- Material type/grade
- Minimum/maximum thickness
- Quantity
- Surface of blocks
- Average thickness
- Volume
Blocklist U-value: This value represents the overall U-value of the insulation to be installed on the roof. Please note that it does not take into account the substrate or any eventual finishings.
Blocklist Volume: This section provides a detailed breakdown of the quantity and corresponding volume for each type of block. Additionally, we provide a summary of the total volume for each FOAMGLAS® TAPERED layer/slope included on the situation plan.
Blocklist Average Thickness: For the insulated area in question, we offer the following measurements:
- Geometric average thickness (dimensional related) without base layer.
- Effective average thickness (energy-related based on U-value calculation).
FOAMGLAS® TAPERED Installation Plan
The FOAMGLAS® TAPERED installation plan provides clear information about where and how the FOAMGLAS® TAPERED blocks should be installed. The following information can be found on the drawings provided:
- Identification of the roof and drainage points for each zone on the roof.
- Numbering of the rows and their position in relation to each other.
- The indication of the slope and the direction of the slope.
- The location of any underlayers.
- A cross-section and/or a simplified 3D view to clearly illustrate more difficult details or structures.
- A scale and a title block including project data and any revision dates.
- A list of blocks of the FOAMGLAS® TAPERED top layers and any underlayers in flat FOAMGLAS® slabs, together with thermal data such as U-value, Geometric Average Thickness, and Effective (U-value related) Average Thickness.








