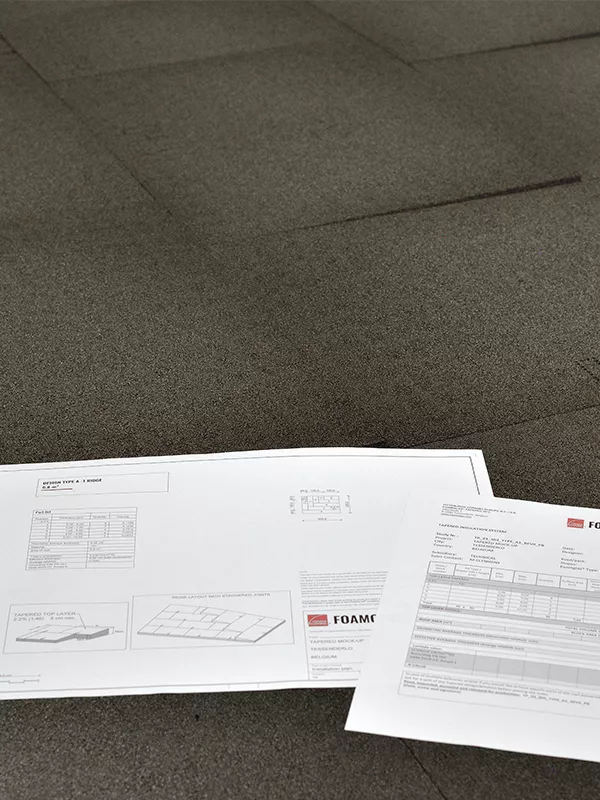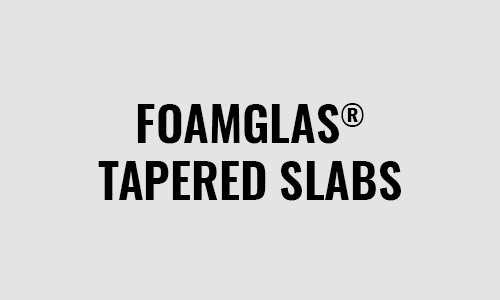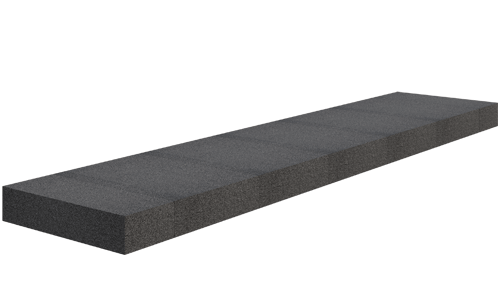
Architects and Designers
Our FOAMGLAS® TAPERED solution provides superior insulation combined with prefabricated slopes tailored to your project and design requirements.
FOAMGLAS® TAPERED Solution: Superior Insulation and Moisture Protection
As an architect, you can confidently rely on optimal insulation and the robust protection offered by FOAMGLAS® TAPERED against moisture and the risk of water infiltration in case of membrane leaks, ensuring the longevity of your roof.
The durable FOAMGLAS® insulation safeguards your valuable assets while requiring minimal maintenance costs. Additionally, its non-flammable properties, high compressive strength, and resistance to fungi and vermin further enhance its appeal and suitability for various architectural applications.
Drain Types from A to D
Type A – Single Slope Direction
A single slope in one direction, for example, towards an external gutter, is the easiest way to install FOAMGLAS® TAPERED. It reduces the complexity of multiple falls and eliminates the insulation junctions at hips and valleys.
Type A – Ridge Slope
This is a solution with multiple slopes starting from the ridges of the roof and leading towards the gutters. This is the ideal solution when the gutters or water outlets are positioned along the perimeter of the roof.
Type B – Flat Gutter or “V” Shape Gutter
To reduce the complexity of the FOAMGLAS® TAPERED design, we offer a solution with multiple falls that lead water to a central flat gutter. Ponding water in the flat gutter is a possibility with this solution.
Type C – Tapered Gutter
In this solution, we maintain the same principle as with a flat gutter solution (Type B), but a slope is incorporated into the gutter. The slope in the gutter is usually less than the slope of the main part of the roof. The edges of FOAMGLAS® insulation on both sides of the gutter must be sanded to guarantee a proper installation of the waterproofing membranes.
Type D – Herringbone
This is the most efficient way to avoid water puddles on the roof. This solution involves multiple slopes starting from the highest point of the roof insulation to direct water to drainage points or water outlets. The FOAMGLAS® TAPERED rows, which are connected to each other at corners at a 90-degree angle, form a connecting line in a herringbone pattern. In most cases, it is not necessary to cut the FOAMGLAS® TAPERED blocks at these places, resulting in less cutting loss.
Type D – Mitres
UK only. This is the most efficient way to avoid water puddles on the roof when using FOAMGLAS® READY and FOAMGLAS® ROOF BLOCK G1 material. This solution involves multiple slopes starting from the highest point of the roof insulation to direct water to drainage points or water outlets. The FOAMGLAS® TAPERED rows are cut at connection corners, for example, at 45°, to connect them to each other. The connecting line thus forms a straight line. All FOAMGLAS® TAPERED connection blocks must be cut at these locations. This solution only applies to FOAMGLAS® READY and FOAMGLAS® ROOF BLOCK G1 material.
FOAMGLAS® Slabs and Ready
FOAMGLAS® grades (T3+, T4+, S3 and F) and % of available slopes
FOAMGLAS® TAPERED - the straightforward insulation choice
Layer System
Our FOAMGLAS® TAPERED system is constructed from slabs that are cut into slope as mentioned in the study made by our FOAMGLAS® TAPERED design team.
You can choose from several standard slopes or a combination of the different slopes if necessary.
For larger insulation thicknesses, the system is constructed in multiple layers. A combination is made of our standard flat FOAMGLAS® slabs with the FOAMGLAS® TAPERED slabs on top until the desired thickness is achieved.
Let's get technical
Do you want to deep dive into the technical details of FOAMGLAS® TAPERED? The following brochures and technical documents are available to download for your reading pleasure. Looking for a product data sheet on our TAPERED products? We have you covered.







