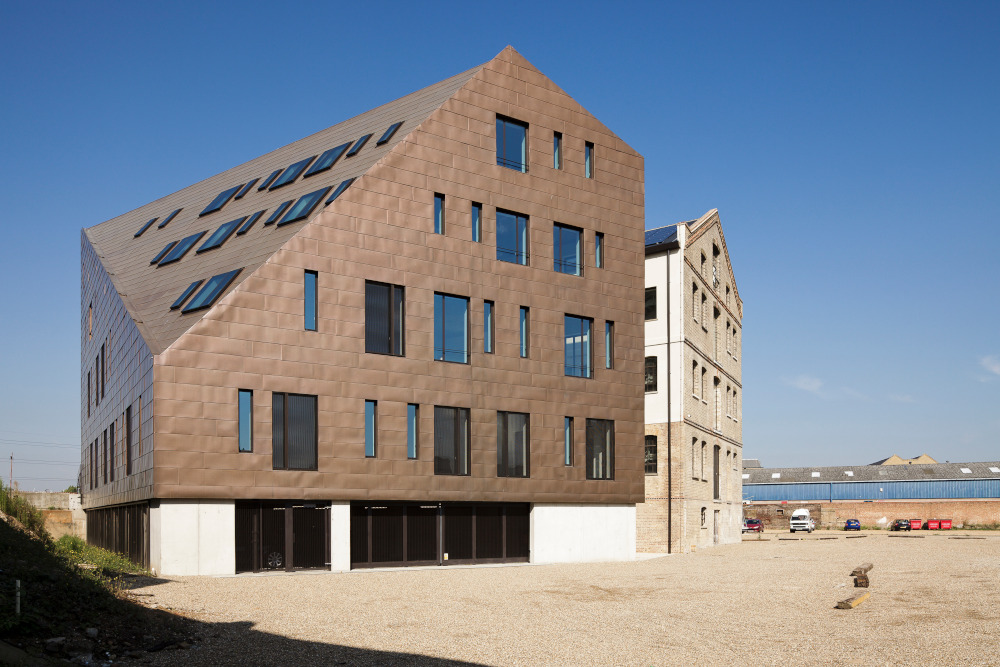The Granary

The Granary and Malthouse are some of the oldest buildings in Eastern London. For the renovation of the façade and the pitched metal roof, FOAMGLAS® was chosen for its resistance to water and for its excellent long-term thermal performance. Combined with FOAMGLAS®, the metal roof and façade can last well over 200 years.
The grade II listed 120 year old Granary building and the Malthouse are among the oldest buildings within the East London district of Barking and Dagenham. In 2009 the redevelopment master plan was prepared by Schmidt Hammer Lassen Architects. Design for the Granary and Malthouse was carried out by Pollard Thomas Edwards Architects whom certainly achieved the client’s key requirements for energy efficiency.
Steve Drury, Roof development director commented "At an early stage FOAMGLAS® was specified for its environmental qualities and resilience. It is impervious to water and water vapour, it provided an element of exterior weatherproofing as the building works progressed".
Interior works could commence whist the metal façade was still being installed. FOAMGLAS® insulation, with its unique cladding fixing system, kept thermal bridging to a minimum; the resulting U-value performance exceeds Building Regulations by more than 25%.
With time the KME Tecu Bronze exterior will take on a natural patina. The metal exterior has a potential lifetime of well over 200 years, hence it’s very important to use an insulation with a proven long term performance.
With FOAMGLAS® thermal ageing does not take place. It is the ideal insulation to combine with roof and façade materials such as KME Tecu Bronze.
For the façade FOAMGLAS® Slab W+F were adhesive bonded to vertical timber board structure; W+F joints were also sealed, with the PC® 11 adhesive. Metal Plates type PC® SP 150/150 were inserted into the insulation and mechanically secured through to timber structure using thermally isolated screw fixings.
For the pitched roof FOAMGLAS® READY BOARD T4+ was bonded and sealed to the timber board structure with PC® 11 adhesive. Metal Plates type PC® SP 150/ 150 were inserted into the FOAMGLAS® READY BOARD. A 180 g/ m2 sanded bitumen membrane was torch applied onto the surface.








