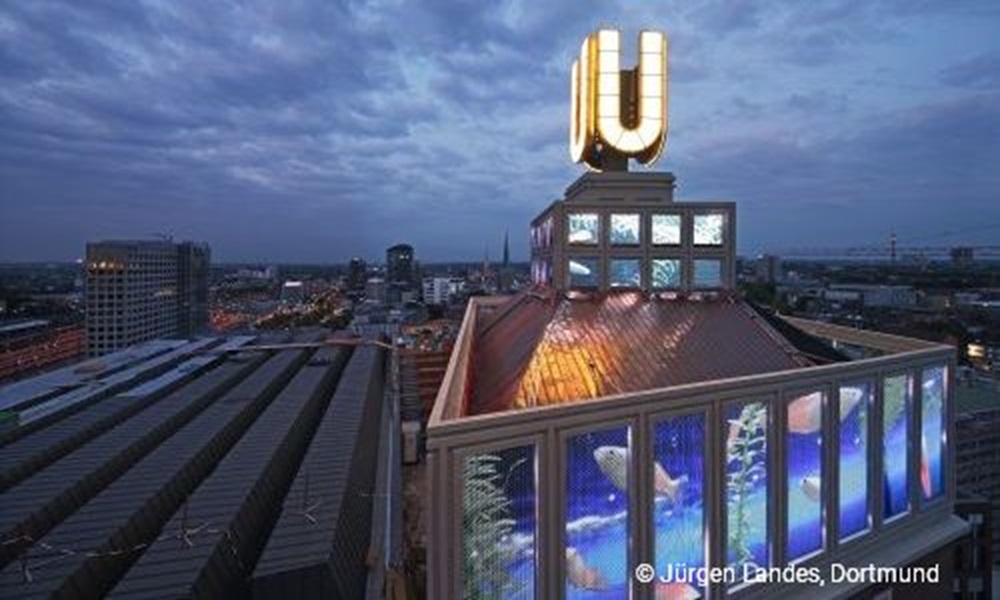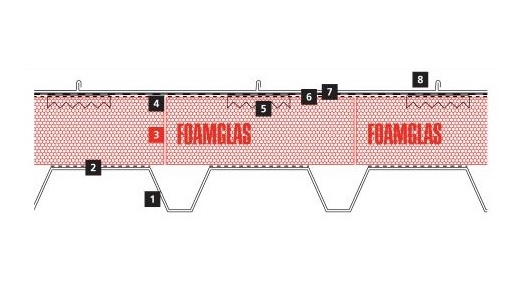U-Tower - Centre for Modern Art

U-tower, an inspiring building for creative minds. The FOAMGLAS® system on trapezoidal sheet substructure offers numerous structural advantages.
"U" Tower in Dortmund is a listed industrial building, where in the past the traditional Union-Beer was conditioned in open vats. With the shift from an industrial age to the new Media Age; "U" Tower has become a powerful flagship for the region.
In readiness for the forthcoming 2010 European Capital of Culture event in Ruhr; design work started on a new Centre for the Modern Arts and Creative Media.
An ambitious redevelopment scheme specified that the original brick façade was to be conserved. Protection of the building’s origional structure and an improvement of the thermal performance was achieved by using FOAMGLAS® interior insulation. Upon the 7th floor, the original metal roof was replaced by a FOAMGLAS® warm roof with a copper standing seam finish. The FOAMGLAS® system was installed on a new 45° pitched profiled steel deck. The benefits add up to:
- Metal covering without ventilation space beneath, this provides a very slim build up.
- Minimal fixings between the standing seam finish and steel deck, therefore minimal thermal bridges.
- The slim roof build up provides elegant detailing and closures at the ridge and the eaves.
- FOAMGLAS® is all-in-one insulating layer, vapour barrier, fully walkable roof build up and fixing point the metal roof finishes.
- FOAMGLAS® is proven to have long lasting thermal performance, there will be no need to remove the valuable copper for maintenance or refurbishment of the insulation system. The whole roof can remain in place for the lifetime of the building.







