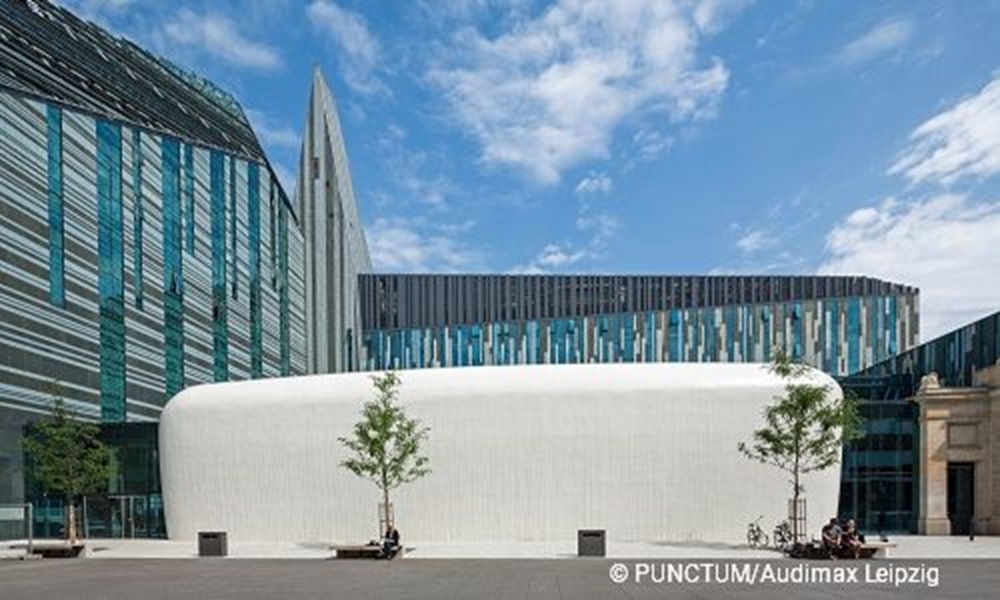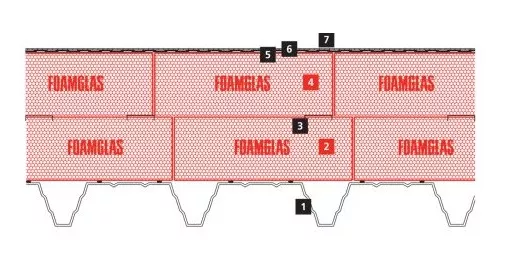Auditorium Maximum - University Leipzig

The University of Leipzig in Germany is more than 600 years old. For the main auditorium, FOAMGLAS® cellular glass panels with superior insulation were used to protect the awe-inspiring architectural roof. The rounded “soft look” was made possible through pressure-resistant but flexible adaptable FOAMGLAS® insulation.
With the new Augusteum building at the Augustusplatz;, and a newly designed inner courtyard within the main auditorium (Auditorium Maximum); the 600-year old University of Leipzig has put in an exceptional performance. Immediately next door to the historical Schinkel Gate, the large auditorium attracts great attention with a white external envelope which arches dynamically both inwards and outwards. Roof and wall surfaces merge seamlessly with one another.
The structure was designed with a steel HSW E 100-088 trapezoidal sheet covered over with multi-layers of FOAMGLAS insulation. This rounded “soft look” is only possible using FOAMGLAS® insulation which is easily cut, trimmed, and shaped at site. The FOAMGLAS® cellular glass slabs were built up in multiple layers, bonded together and fixed in place mechanically using inserted profiles and plates. The outer layer of FOAMGLAS® cellular glass Slabs were shaped and sanded into the desired form. The whole outer surface was finally sealed with a polymer modified asphalt and a three-layer coating of white Triflex products.







