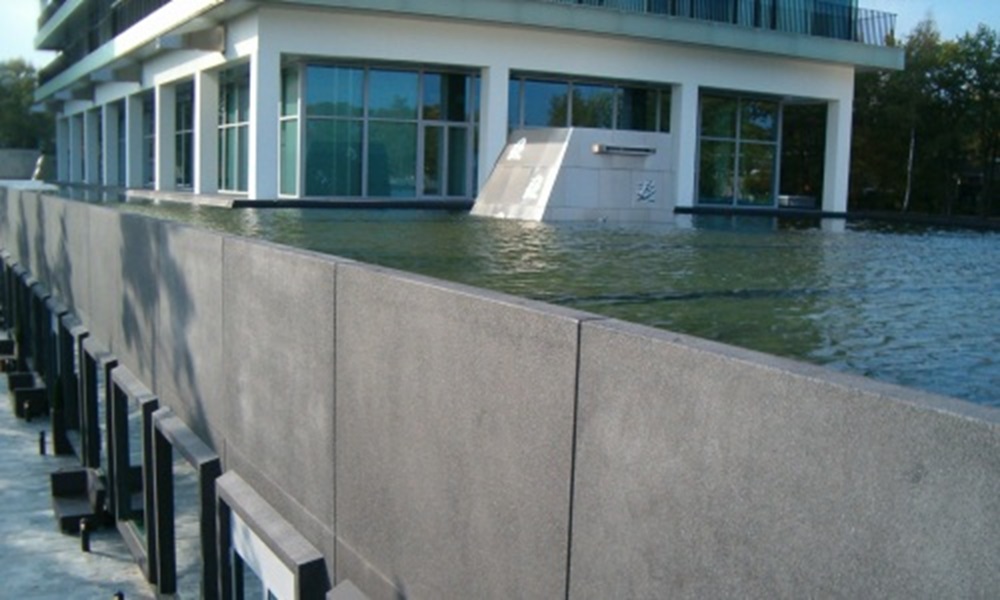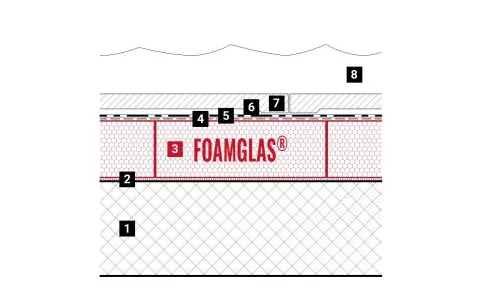Walterboscomplex Tax Office Apeldoorn
Water Retention Roof

Between 2004-2006, the 40-year-old Walterbos Tax Administration complex in Apeldoorn was completely renovated and expanded with two towers. A plinth building with garden roofs and a 11.000 m² water retention roof was built all around the complex. The complex was built 'green': it is equipped with extensive energy-saving measures and was constructed using sustainable materials. Finished with a fully bonded roof covering (EPDM), this roof will remain insulated and watertight for decades to come.
The use of FOAMGLAS® insulation in this project was a logical choice. The temperature of the water, which can be 30 to 70 cm deep depending on the rainfall, is used by means of a 160 m long circulation system for cooling the building. The water is also used to flush the toilets and to extinguish fire. The structures protruding above the water, with stainless steel cladding and a 'dragon' print, are insulated skylights for the rooms under the water retention roof.
Apart from the main entrance, these include meeting rooms, a media library and a Grand Café. With more than 5 million litres of water overhead it is obvious that the waterproofing of these roofs was decided on with the absolute certainty of fully bonded, watertight FOAMGLAS® insulation. With more than 5 million litres of water overhead it is only natural that the waterproofing of these roofs should be absolutely safe with fully adhered FOAMGLAS® insulation.







