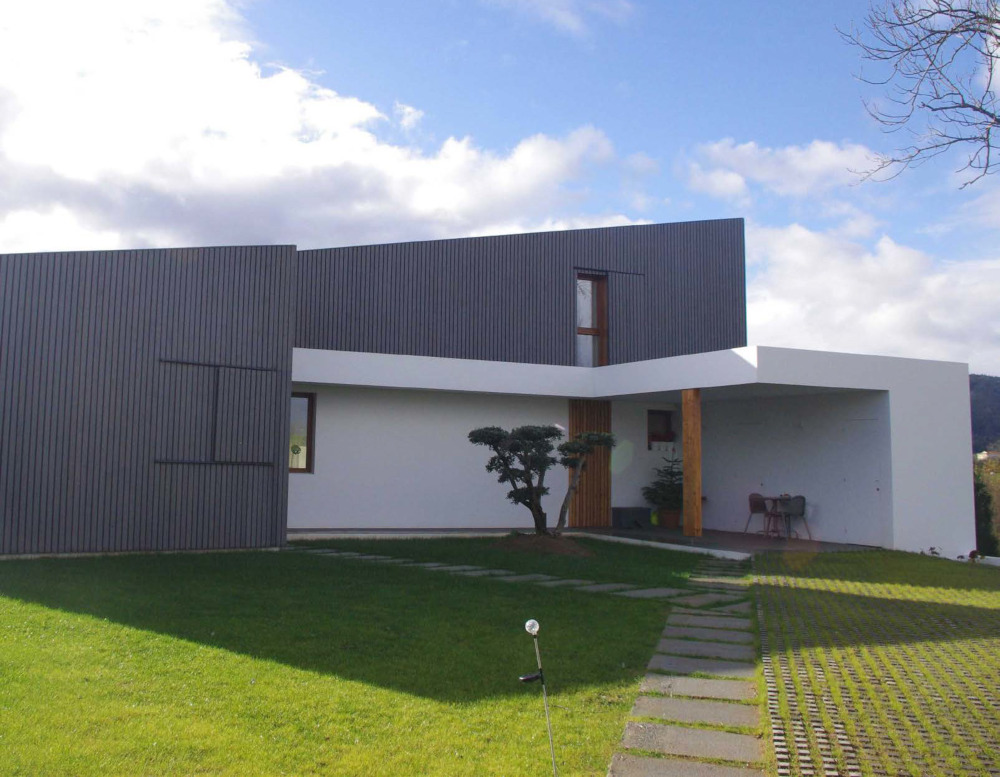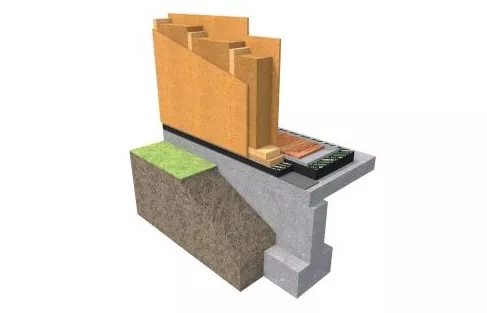House La Carcabina

“La Carcabina” is a private detached house in Spain in a timber frame construction. It is a leading example of energy efficiency and bioclimatic architecture. FOAMGLAS® PERINSUL was the perfect insulation for the façade and the roof, ensuring continuous high thermal insulation values and a minimal loss of energy.
Detached house in which the concepts of the standard Passivhaus energy efficiency and bioclimatic architecture almost zero construction guarantee of energy consumption are integrated.
The building is configured in two separate volumes connected by a lobby that serves as the principal entrance. The main entity is designed as a compact volume, with a north-south orientation. The northern facade is almost blind, avoiding energy losses. South side, large windows allow solar gains. The second volume is set at an angle to the major construction, adapting to the shape of the plot and alignments marked by urban planning. Outwardly, the house is covered with continuous Siberian larch wood on both façade and roof. These pieces of wood hold the bedrooms and rest on a white base where the access and living areas are located.
The house has the following objectives: minimizing energy consumption with a heating demand lower than 15 kWh/m² and limiting the annual primary energy consumption up to 120 kWh/m².






