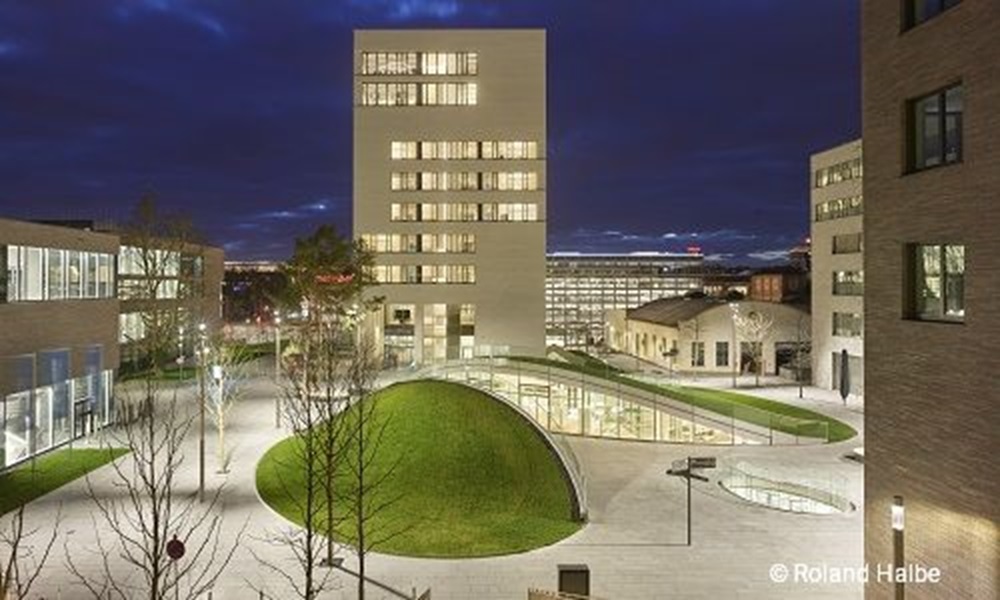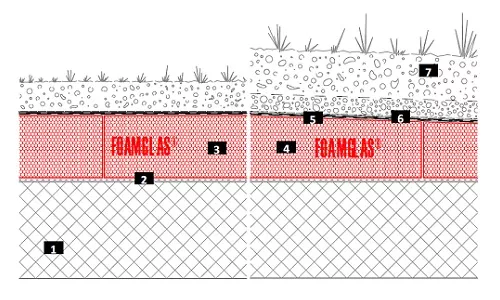Mensa Education Campus

The new refectory sets a special accent with its organic design and the green area. FOAMGLAS® Type F was used as the insulating layer in order to permanently meet the requirements for use as a walkable and green area. The cellular glass slabs have a high compressive strength so that they can withstand the stresses caused by driving or walking on them.
The roof construction of the refectory initially consisted of a double-curved concrete surface. In these places, the insulation material was applied in two layers of hot bitumen with staggered joints. When aligning the rectangular panels, it was important not to disrupt the visual flow of the organic design. This was followed by a two-layer waterproofing bituminous coating. A 10 mm thick layer of structural and storage fleece lies above the roof waterproofing. On top of this - in the areas above 12° - an 80 mm thick shear protection layer was laid.
As the next layer, the contractor applied 100 mm of grass substrate and a geogrid over the entire surface. The turf substrate and the greening in the form of prefabricated sod form the top layer of the roof structure.






