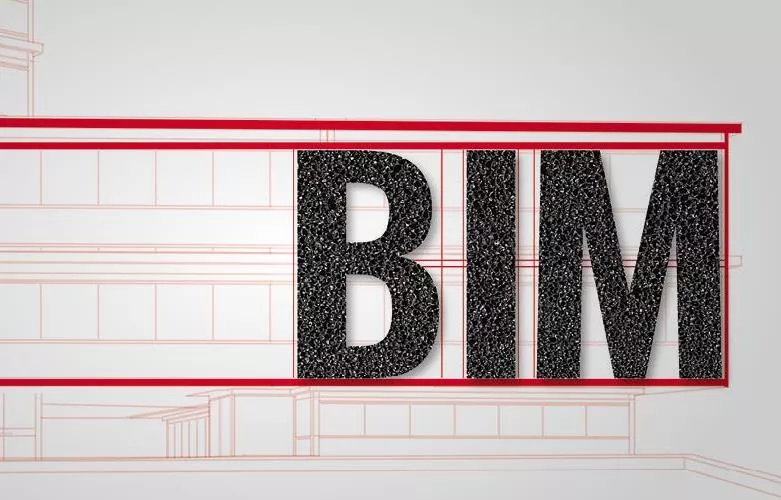
FOAMGLAS® is BIM-ready
Since FOAMGLAS® places great value on the longevity of its insulation systems, also providing correct and comprehensive information to all building partners is a priority.
FOAMGLAS® goes digital with BIM
With the BIM Application Suite, FOAMGLAS® goes digital in order to deliver additional value to each stakeholder in the building process. Via the FOAMGLAS® Suite the Product Selector is available in which the complete range of thermal insulation applications for buildings can be consulted.
In addition to the viewing of all kinds of product-specific information, such as 3D drawings, technical data sheets etc., there is the possibility to download, load and place the FOAMGLAS® products as BIM content in a Revit model.
Moreover FOAMGLAS® offers a number of clever tools to provide the building professional (architect, contractor, ...) with a fully integrated experience of his BIM content library for Revit by means of the FOAMGLAS® Revit Plugin.
The BIM files are compatible with Revit, one of the most widely used BIM platforms (Format: Revit, Autocad, IFC), and can be imported free of charge into the 3D design model of any construction project.
An integrated approach from design to implementation
BIM stands for Building Information Modelling and is an intelligent model-based process used in the construction industry. It provides clear insights to help architecture, engineering and construction professionals plan, design, construct and manage buildings and infrastructure.
It is the only digital process that brings together all aspects of a construction project, encouraging collaboration to reduce problems during construction and save time and money. All parties involved have access to one central platform and are in direct contact with each other through their specific BIM project - an integrated approach from design to execution.

